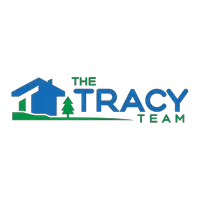7176 S SAGE RUN RD West Jordan, UT 84081
3 Beds
2 Baths
4,082 SqFt
UPDATED:
Key Details
Property Type Single Family Home
Sub Type Single Family Residence
Listing Status Active
Purchase Type For Sale
Square Footage 4,082 sqft
Price per Sqft $180
Subdivision Terraine
MLS Listing ID 2080594
Style Rambler/Ranch
Bedrooms 3
Full Baths 1
Three Quarter Bath 1
Construction Status Und. Const.
HOA Fees $145/mo
HOA Y/N Yes
Abv Grd Liv Area 2,042
Year Built 2025
Annual Tax Amount $1
Lot Size 5,227 Sqft
Acres 0.12
Lot Dimensions 0.0x0.0x0.0
Property Sub-Type Single Family Residence
Property Description
Location
State UT
County Salt Lake
Area Wj; Sj; Rvrton; Herriman; Bingh
Rooms
Basement Full
Main Level Bedrooms 3
Interior
Interior Features Closet: Walk-In, Den/Office, Disposal, Oven: Wall, Range: Gas, Low VOC Finishes
Cooling Central Air
Flooring Carpet, Laminate, Tile
Fireplaces Number 1
Inclusions Microwave, Range Hood
Fireplace Yes
Appliance Microwave, Range Hood
Laundry Electric Dryer Hookup
Exterior
Garage Spaces 2.0
Amenities Available Biking Trails, Hiking Trails, Pets Permitted, Pool
View Y/N No
Roof Type Asphalt
Present Use Single Family
Topography Fenced: Part, Drip Irrigation: Auto-Part
Total Parking Spaces 2
Private Pool No
Building
Lot Description Fenced: Part, Drip Irrigation: Auto-Part
Faces West
Story 2
Structure Type Cement Siding
New Construction Yes
Construction Status Und. Const.
Schools
Middle Schools Oquirrh Hills
High Schools Copper Hills
School District Jordan
Others
Senior Community No
Tax ID 20-27-105-005
Monthly Total Fees $145
Acceptable Financing Cash, Conventional, VA Loan
Listing Terms Cash, Conventional, VA Loan



