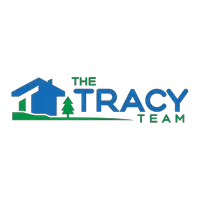2515 W 3375 S West Haven, UT 84401
5 Beds
3 Baths
2,938 SqFt
UPDATED:
Key Details
Property Type Single Family Home
Sub Type Single Family Residence
Listing Status Active
Purchase Type For Sale
Square Footage 2,938 sqft
Price per Sqft $238
Subdivision Daysprings
MLS Listing ID 2082045
Style Rambler/Ranch
Bedrooms 5
Full Baths 3
Construction Status Blt./Standing
HOA Y/N No
Abv Grd Liv Area 1,469
Year Built 2019
Annual Tax Amount $3,361
Lot Size 10,890 Sqft
Acres 0.25
Lot Dimensions 0.0x0.0x0.0
Property Sub-Type Single Family Residence
Property Description
Location
State UT
County Weber
Area Ogdn; W Hvn; Ter; Rvrdl
Zoning Single-Family
Rooms
Basement Daylight, Full, Walk-Out Access
Main Level Bedrooms 3
Interior
Interior Features Alarm: Fire, Alarm: Security, Closet: Walk-In, French Doors, Gas Log, Great Room, Kitchen: Updated, Vaulted Ceilings, Granite Countertops, Theater Room
Cooling Central Air
Flooring Carpet, Laminate, Tile
Fireplaces Number 1
Fireplaces Type Fireplace Equipment
Inclusions Alarm System, Basketball Standard, Ceiling Fan, Dishwasher: Portable, Fireplace Equipment, Microwave, Play Gym, Range, Range Hood, Refrigerator, Satellite Dish, Storage Shed(s), Swing Set, Window Coverings, Projector, Video Door Bell(s), Video Camera(s)
Equipment Alarm System, Basketball Standard, Fireplace Equipment, Play Gym, Storage Shed(s), Swing Set, Window Coverings, Projector
Fireplace Yes
Window Features Blinds,Drapes
Appliance Ceiling Fan, Portable Dishwasher, Microwave, Range Hood, Refrigerator, Satellite Dish
Laundry Electric Dryer Hookup
Exterior
Exterior Feature Balcony, Basement Entrance, Double Pane Windows, Entry (Foyer), Lighting, Patio: Covered, Storm Doors, Triple Pane Windows, Walkout, Patio: Open
Garage Spaces 3.0
Utilities Available Natural Gas Connected, Electricity Connected, Sewer Connected, Sewer: Public, Water Connected
View Y/N Yes
View Mountain(s)
Roof Type Asphalt
Present Use Single Family
Topography Curb & Gutter, Fenced: Full, Road: Paved, Secluded Yard, Sidewalks, Sprinkler: Auto-Full, Terrain, Flat, View: Mountain
Porch Covered, Patio: Open
Total Parking Spaces 8
Private Pool No
Building
Lot Description Curb & Gutter, Fenced: Full, Road: Paved, Secluded, Sidewalks, Sprinkler: Auto-Full, View: Mountain
Faces North
Story 2
Sewer Sewer: Connected, Sewer: Public
Water Culinary, Irrigation: Pressure
Finished Basement 100
Solar Panels Financed
Structure Type Stone,Stucco,Cement Siding
New Construction No
Construction Status Blt./Standing
Schools
Elementary Schools West Haven
Middle Schools Sand Ridge
School District Weber
Others
Senior Community No
Tax ID 08-600-0016
Acceptable Financing Cash, Conventional, FHA, VA Loan
Listing Terms Cash, Conventional, FHA, VA Loan
Solar Panels Ownership Financed
Virtual Tour https://listings.tammietyczphotography.com/videos/0196919d-2e07-70f6-80a4-1b7b18e64992





