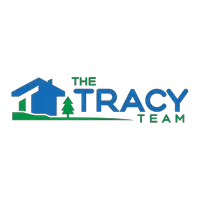5129 W DUET DR Herriman, UT 84096
3 Beds
2 Baths
2,326 SqFt
UPDATED:
Key Details
Property Type Townhouse
Sub Type Townhouse
Listing Status Active
Purchase Type For Sale
Square Footage 2,326 sqft
Price per Sqft $193
Subdivision Miller Crossing
MLS Listing ID 2095694
Style Stories: 2
Bedrooms 3
Full Baths 2
Construction Status Blt./Standing
HOA Fees $125/mo
HOA Y/N Yes
Abv Grd Liv Area 1,669
Year Built 2019
Annual Tax Amount $2,516
Lot Size 1,306 Sqft
Acres 0.03
Lot Dimensions 0.0x0.0x0.0
Property Sub-Type Townhouse
Property Description
Location
State UT
County Salt Lake
Area Wj; Sj; Rvrton; Herriman; Bingh
Zoning Multi-Family
Rooms
Basement Full
Interior
Interior Features Closet: Walk-In, Range: Gas, Range/Oven: Free Stdng.
Cooling Central Air
Flooring Carpet, Laminate, Vinyl
Inclusions Dryer, Microwave, Range, Refrigerator, Washer
Fireplace No
Window Features Blinds
Appliance Dryer, Microwave, Refrigerator, Washer
Exterior
Exterior Feature Double Pane Windows, Entry (Foyer), Patio: Open
Garage Spaces 2.0
Utilities Available Natural Gas Connected, Electricity Connected, Sewer Connected, Sewer: Public, Water Connected
Amenities Available Insurance, Maintenance, Pet Rules, Trash, Water
View Y/N Yes
View Mountain(s)
Roof Type Asphalt
Present Use Residential
Topography Road: Paved, Sprinkler: Auto-Full, Terrain, Flat, View: Mountain
Porch Patio: Open
Total Parking Spaces 4
Private Pool No
Building
Lot Description Road: Paved, Sprinkler: Auto-Full, View: Mountain
Faces North
Story 3
Sewer Sewer: Connected, Sewer: Public
Water Culinary
Structure Type Stucco,Cement Siding
New Construction No
Construction Status Blt./Standing
Schools
Elementary Schools Bastian
Middle Schools Copper Mountain
High Schools Herriman
School District Jordan
Others
HOA Fee Include Insurance,Maintenance Grounds,Trash,Water
Senior Community No
Tax ID 26-25-452-039
Monthly Total Fees $125
Acceptable Financing Cash, Conventional, FHA, VA Loan
Listing Terms Cash, Conventional, FHA, VA Loan





